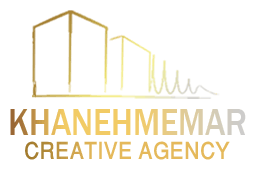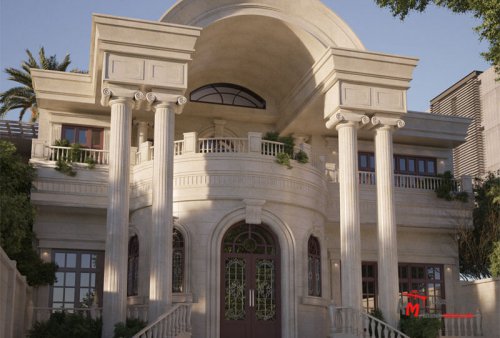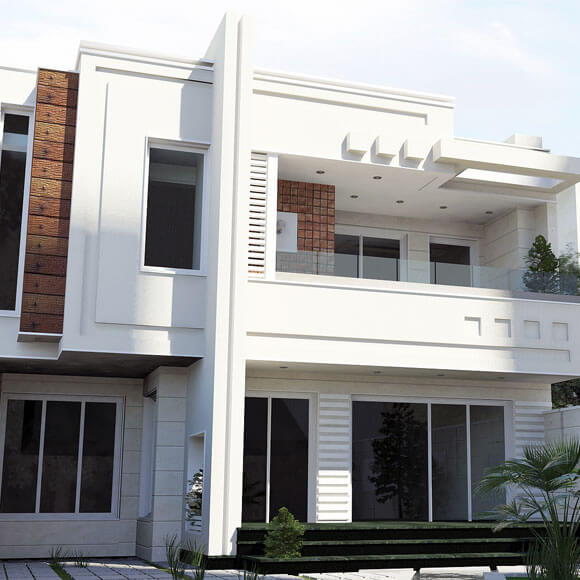ARCHITECT HOUSE
Design Of BuildingAnd Store Map
Architect House Creativity Agency is one of the most prestigious architectural firms in the field of interior decoration design, building facade and building map. Our pride is in varied service, unparalleled quality. The achievements and achievements of the home team of architects have been based on the trust of your dear customers.
BUILDING PLAN
The building map is the beginning of a building. The building map is the basis of a building. For this reason, employers are not satisfied with Phase 1 architecture drawings and are looking for Phase Two maps, facade design and interior design.
BUILDING FACADES
The facade of the building is the appearance of the building. Architects today use a variety of styles to design the look of a building. The modern and classic look are some of the ways that designers use the exterior of the building, each of which depends on your style of decoration and taste.
INTERIOR DECORATION
Quality Of Life
Interior decoration is related to the beauty of the building. Architects benefit from the principles and principles of aesthetics and color combination to establish a deeper relationship between the environment and humans.

ARCHITECT HOUSE COMPANY
The Architecture and Decoration team of the Architect House has been set up in collaboration with a team of experienced engineers. Ultimately, the satisfaction of the employer has made it a priority.
Duplex House Map Designed In Architect House
A duplex building plan is suggested for projects that require a super ideal employer or small land. The space layout of the duplex building is formed into two interconnected floors, so that the ground floor is connected to the public space such as the hall. The kitchen and bedrooms provide guests with a first floor private bathroom such as bedrooms and toilets.

Building Drawing IN Architect House
Building Drawing is a set of standards and rules governing building map design. Knowing the principles and procedures of drawing and designing a project, especially residential buildings, large and small public projects will also provide the basis for a more vibrant presence of engineers. The designer wins.
The free building map is always a favorite of students and technical students for presenting their lesson projects. The Architect has also designed and drawn many architectural plans and provided them to its users. The free building plans have been completed And it has all the details you need.
The modern facade of our country has long enjoyed a special place, and with the development of science and achievements in the field of materials and materials, we are witnessing new ways in the world of architecture. Modern architecture does not follow a specific rule, but the correct use of materials and composition rather than form and color.

