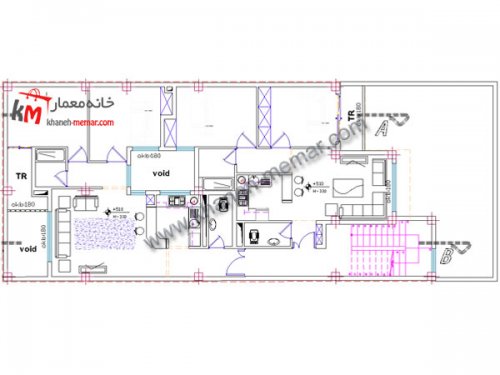Residential building map design
Residential building map design is one of the most complex and difficult architectural services that most experts and professors admit. The design of the residential building map for each person varies depending on the socioeconomic and physical status of the household.Although some unfortunately do not care about it;Choosing a residential building map design can have a positive or negative impact on your family’s mental and well-being.So be very careful in this.
Choose and download your favorite map in less than a few minutes
We have developed a new method that you can get a stylish and luxurious plan wherever you are in Iran.
Designer’s role in residential building map design
During many years of professional activity,I came across customers who were in the process of making,They were changing their plans;Sometimes these changes were accompanied by demolition and additional costs.When I was looking for the cause;Most thought the changes made their building more beautiful.Interestingly, the client’s view was changed by the next visit;That is, the employer was in complete confusion and did not know what he was going to doWhen the building was finished and they wanted to furnish the building;They understood what was happening to them and felt sorry for them and whispered a repetitive sentence. << Now if I wanted one Build another building I know what to do>>
In my opinion, a building without furniture can not be misunderstood; This is where the role of the designer and a favorable building map emerge.Architect’s home with over twenty years experience in residential building design guarantees you; That these mistakes won’t happen to its customers.
What is the reason for the experience of experienced architects?
All over the world, professional architects have their own ways of navigating the architectural design process.;These methods may change for different projects and new topics.Years of experience working on various projects Gives experiences to architects;There are a variety of ways to design an architectural work.
Immediate and online building map preparation
We have designed and prepared many maps that you, dear friends, can make your favorite maps in no time, urgent or easy.
Over 100 building map designs designed for you

Three Bedroom Residential Plan + facades
This three-bedroom building map is designed in a completely modern way And underground it is considered a playground.And also shifting between classes is done with an electric forklift number according to the employer’s request.We have prepared a lot of free building maps for you You can search the web site of the architect and make great use of it.
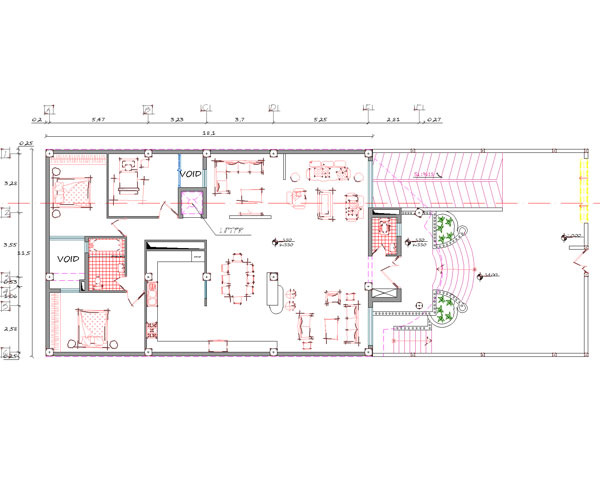
Duplex house 250 m Residential building map design+ Facades
The 250-meter stylish duplex house is located in one of the good parts of the city.And all the duplexes are designed;The design of this duplex house is modern and its style is classic.
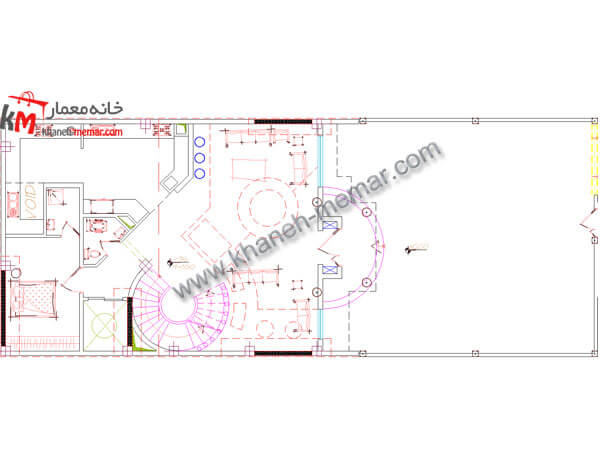
Urban Garden Plan + Facade and Landscape
In this urban garden plan,spaces are separated and independent spaces for recreation and living are provided.The package includes the Architecture Plan,the Plan Facade and the Landscape Plan.
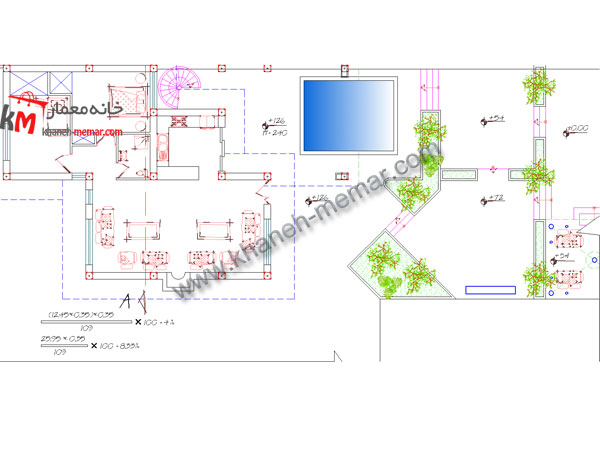
300 m building map + facade
This 300 m building map is beautifully designed and dreamy;The house has a good area and is designed as a complete duplex;It also features an elevator,a pool,a sauna and a Jacuzzi.If you need a 300m residential building map,You can find your architectural plan from the search section.
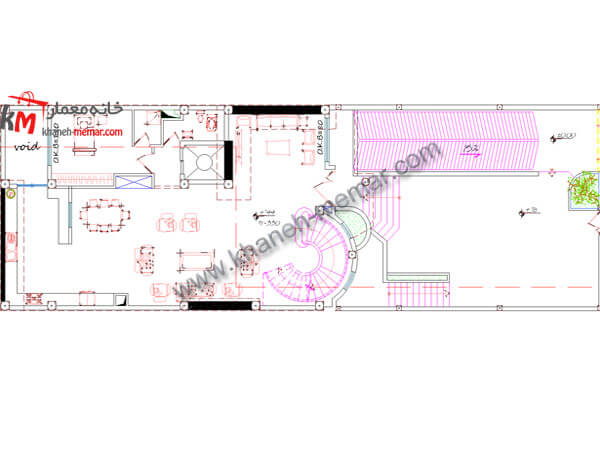
House map has one floor + facade
The one-story house plan was designed on the ground with dimensions 12/41*12/19 with engineering principles and according to the latest standards of the world by the architect house team.The floor plan of the one-floor house was designed by the employer and engineer to suit all areas of the land and to suit the client’s taste.
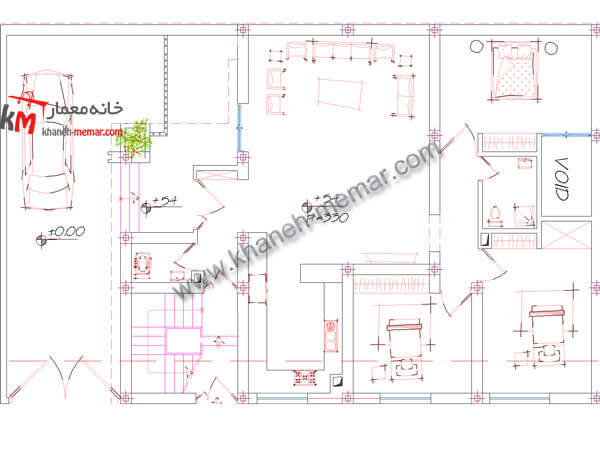
Duplex Map + Facade and Decoration
For those of you who are looking for a duplex building map;440m duplex building map with complete architectural map file,building facade and decoration is a great offer…!!!!

North two floor building
The residential building map design on the north ground.The structure of this building is two floors of building materials.The basement floor is dedicated to parking and storage.The ground floor is a three bedroom house;Its independent lounge.The kitchen of this house,besides the dining room,is adjacent to the backyard which can be used as a Dirty kitchen.See this map of the North Building.
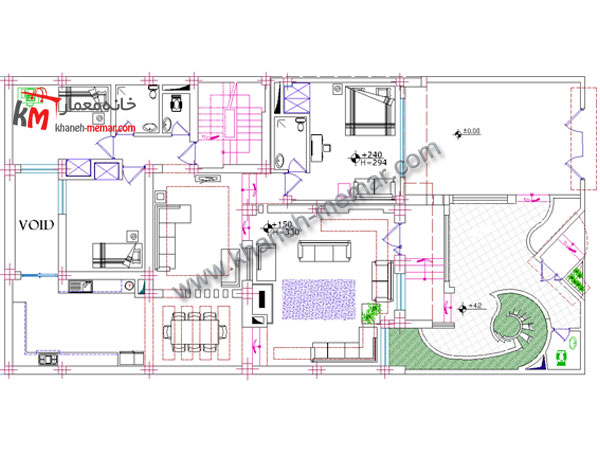
One floor map
residential building map desigh on a 10 * 20 land plot by the home architect team.The staircase to the south of the building allows the owner to build a second floor.The two-bedroom building has the least useless space.Click to see map of one floor building.
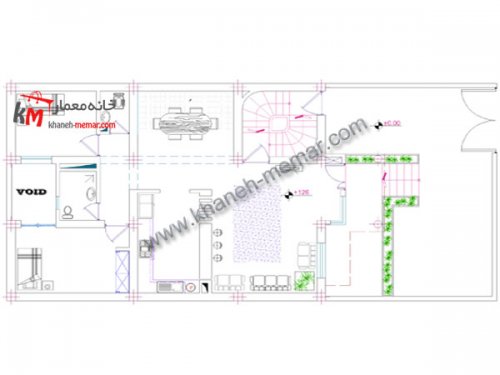
Map of the North Three Bedroom Building
The building is located on a ground to the north.The structure is made of Concrete Skeleton.Therefore,at least space is allocated to the volume of the wall This three bedroom building map has a separate lounge and dining area.Click for more details on the three bedroom building map.
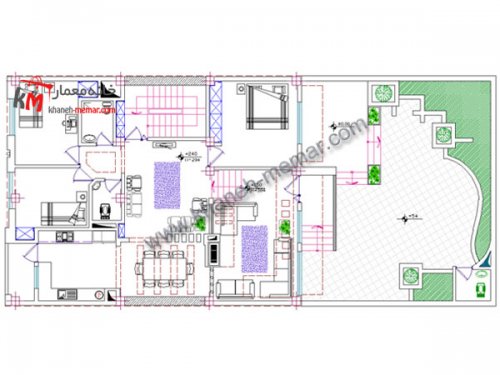
Four-floor Residential building map design
The building is designed on a north ground that comprises four floors.The basement floor is dedicated to parking and storage.The ground floor is a single-family residence with three bedrooms.The other floors are designed in two units,each with two bedrooms.More details on the four-floor building map.
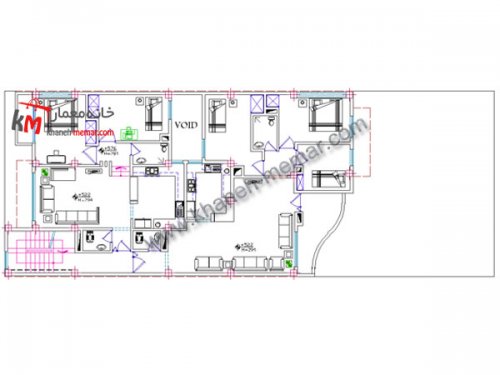
Residential Business Plan
Map of a four-floor residential commercial building with access position from north and west.The basement and ground floor of the plan are for commercial use,and the next two floors are intended for residential use.
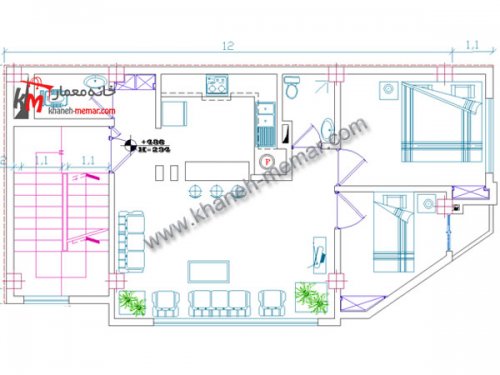
Modern apartment map
Map is a three-floor building with excellent accessibility to the north and south.This concrete skeleton building has an independent unit on the ground floor and two two-bedroom units on the first floor.Click to download and view this modern apartment map.
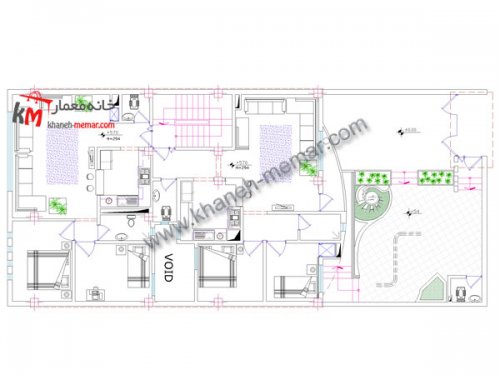
Modern three-floor map
Map of three-floor building made of brick and concrete block.The map has accessibility from the north,and includes two three-bedroom units plus parking.
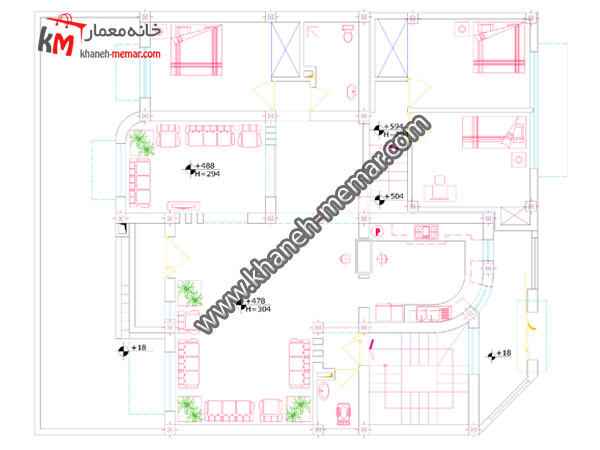
Modern villa plan
Modern villa plan,Designed on two floors,the basement is dedicated to parking and a guest suite.In fact,this is also a map of the north three bedroom building.
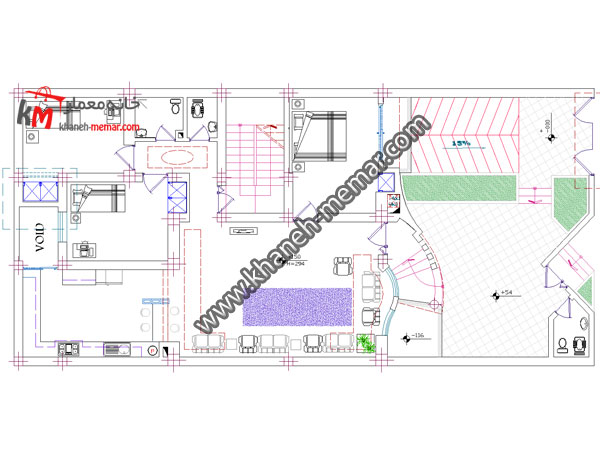
Map of Residential Commercial Apartments
The building consists of four floors,two commercial and two residential floors.This building has access to the north and south.It is a 120 m residential building design map.
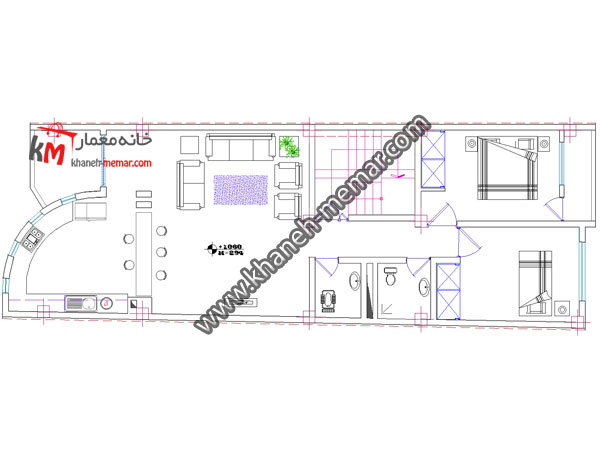
Masonry building map
The three-bedroom plan is designed with brick and concrete materials.The building includes three bedrooms,one dining room and one living room.
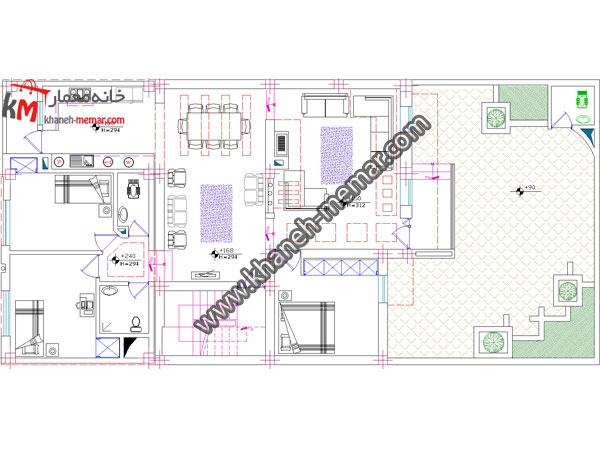
One unit apartment map
This three-floor apartment has parking,ground floor and first floor.It has north access and concrete structure.
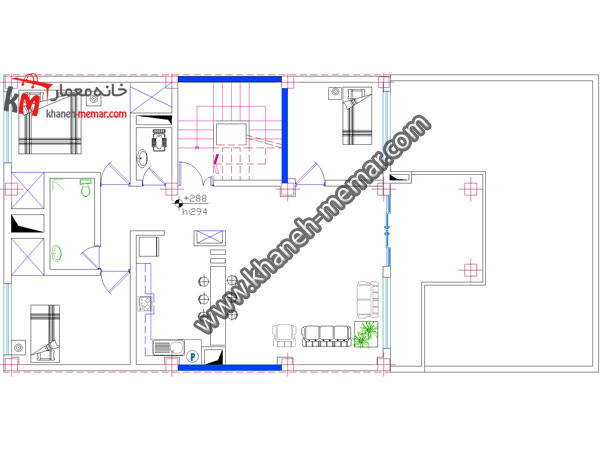
Three floor villa building
The accessibility of the building is to the north and the three floors are designed.The type of building structure is clay brick.See more details of this modern villa plan in the architect’s house.
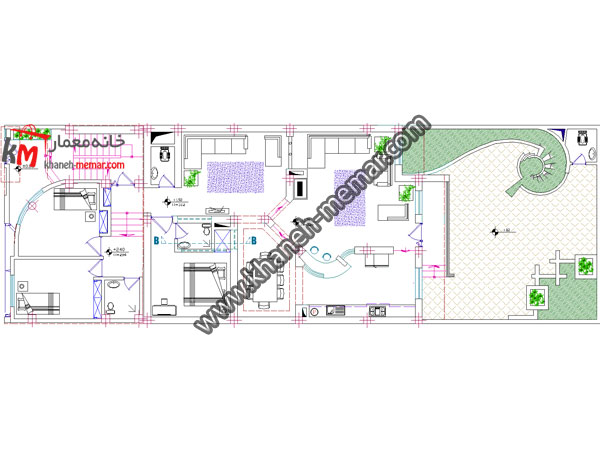
villa home map
This villa has a north access villa.The two-floor home plan includes basement and ground floor.
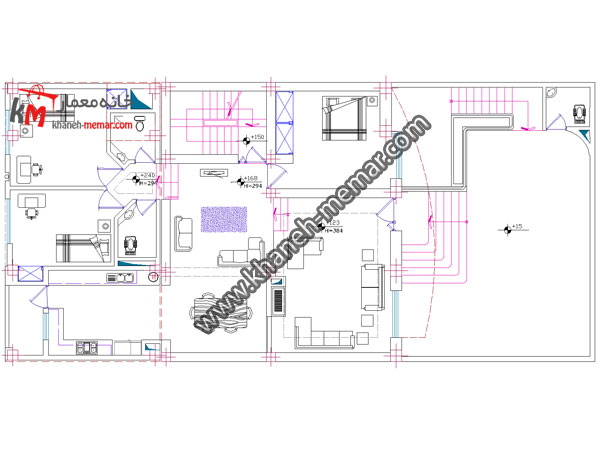
Duplex building
The duplex building plan is located at the corner of the alley and has access from both the south and east sides.The plan is 13.8 meters to the east and 15 meters to the west.The type of structure is made of earthen brick.
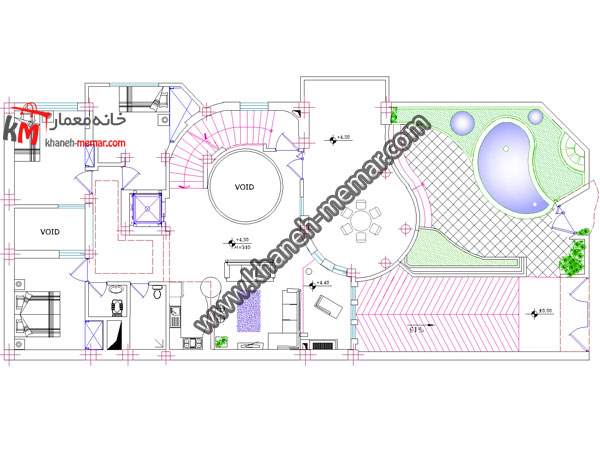
Two floor residential building design plan
This building is located in one of the best urban areas.The design plan is inspired by the newest designs of the day.The residential plan consists of two floors:pilot and ground floor.The structure is a concrete skeleton building and is accessible from the south and west.
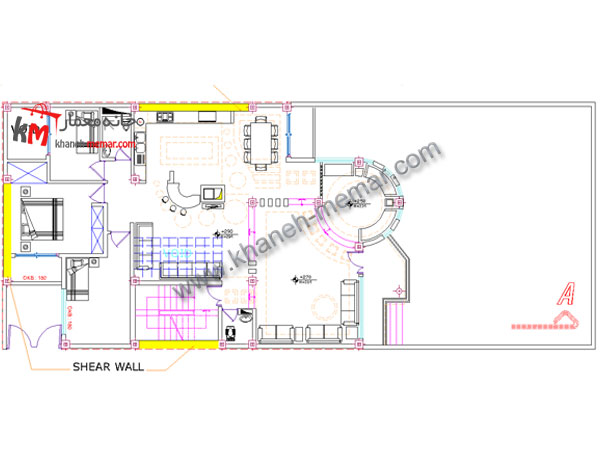
Map of Residential Complex
The first floor of this residential complex is dedicated to parking.Parking capacity is six cars.The other three floors are residential and each has two separate units.
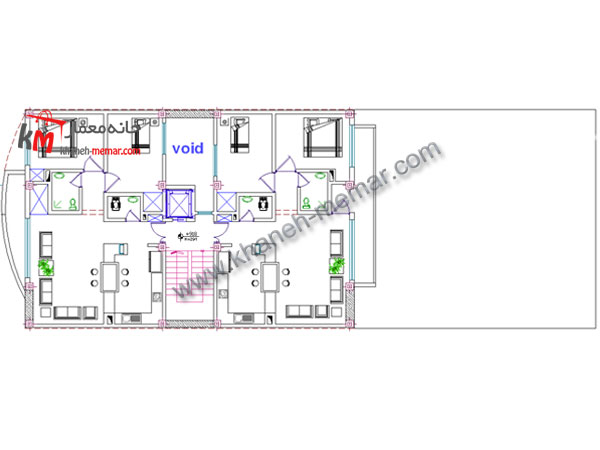
Residential House Map
The residential building map design is 352 square meters.Its structure is clay brick and cement block.This residential building has one floor and a villa. The choice of its structure is influenced by the class of the building and the cost less than the concrete structure for the employer.
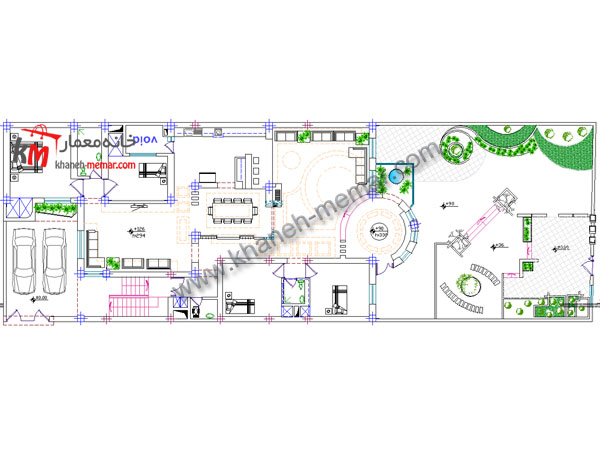
Map of two floors south
The map of this building is designed in two floors.It has two separate basement and ground floor floors.The structure of this map is in the form of a brick building and access to it from the south side of the plan (courtyard access).
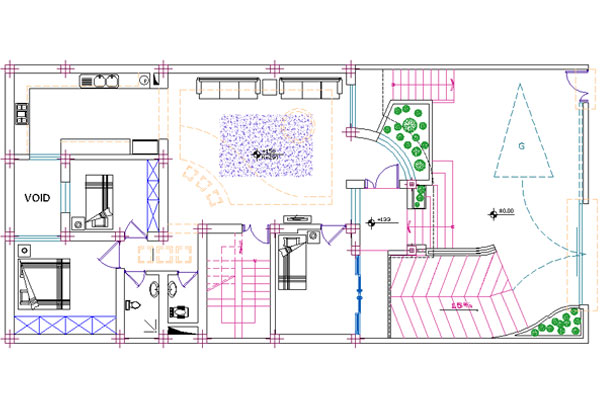
Three-floor building map
The architectural plans of this building include the pilot,ground floor and first floors.There are three parking spaces on the pilot floor.The map is accessible from the north.The building is also a concrete skeleton.This is a map of a 200-meter south residential building map design.
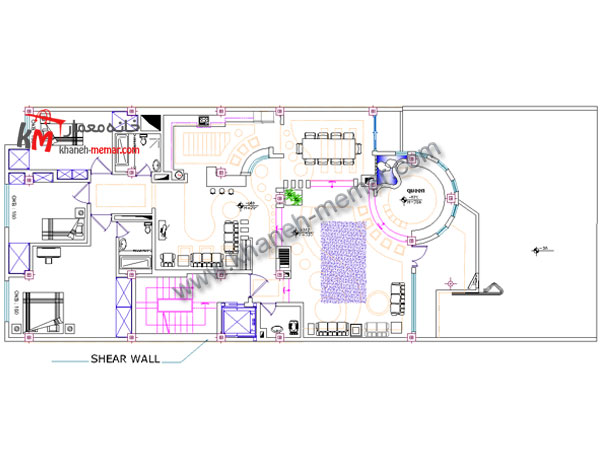
Villa plan
Designers of the architect’s house have designed the two-floor villa building with a brick structure.The good location of this land has made it accessible from both the north and the south.
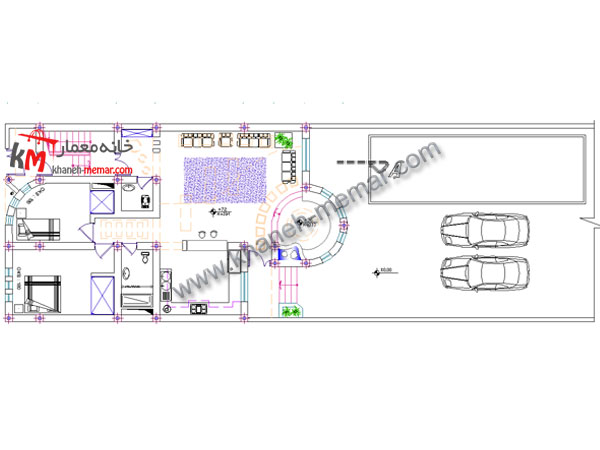
Residential apartment design
This plan has access from the north (entrance from the building) and is designed in three floors.It should be noted that this map also has a decoration and facade file.Click here to see more details of residential apartment design.
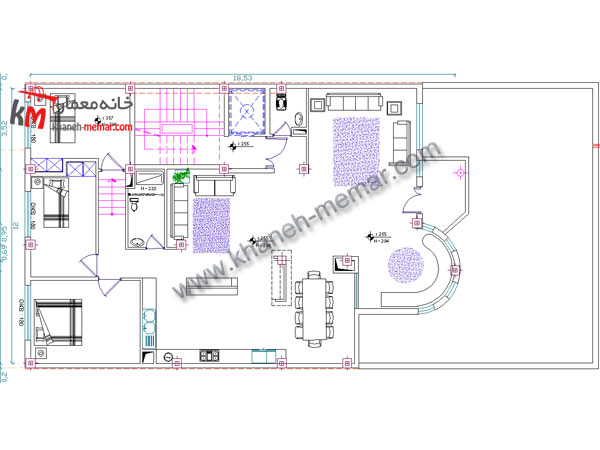
North Building Map
This two-floor map is a concrete skeleton structure.See more details and facades here.
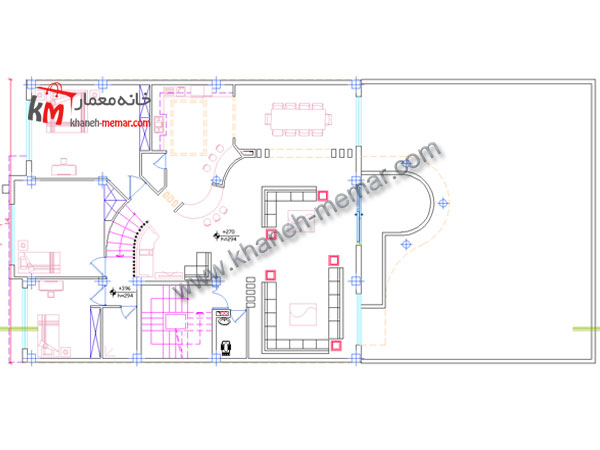
Villa building map
This concrete skeleton building has access from the south.The duplex is designed and has a unique facade.
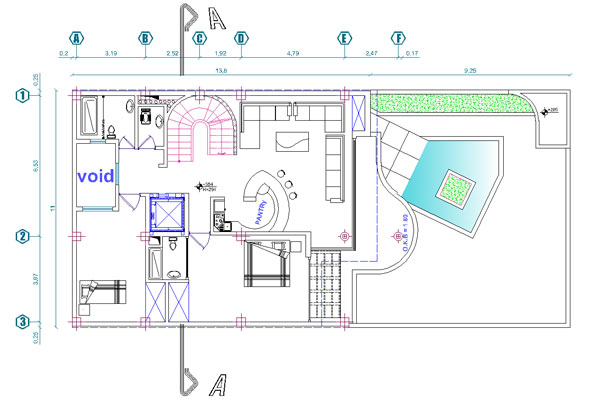
Building map with facade
Click here to see all the details and executive details.This map has north access and concrete structures.
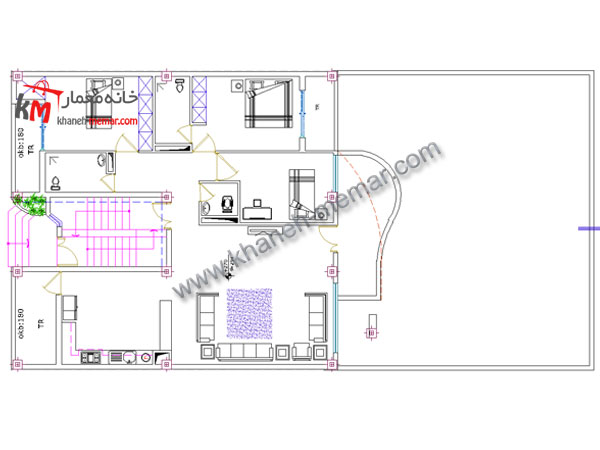
North Building Plan
See this map with all the details along with a file facade and decoration for this map.This map is a concrete skeleton with north access.
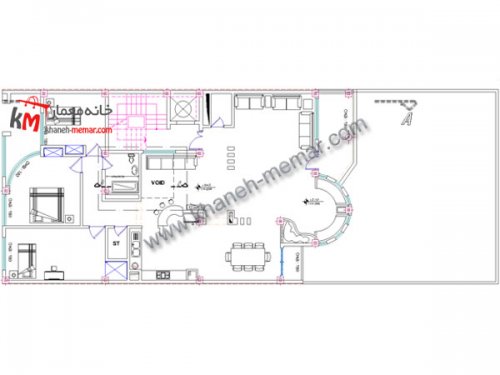
Duplex villa map
The building structure on this map is a combination of concrete skeleton and brick building.The building is accessible from the south and west and has three bedrooms.
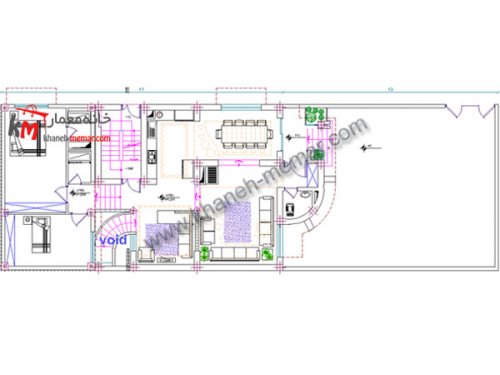
North house map
The plan was designed on a single floor and the cost savings from the employer’s perspective affected the type of structure,so the brick house was designed.It has three bedrooms and entrance from the yard.
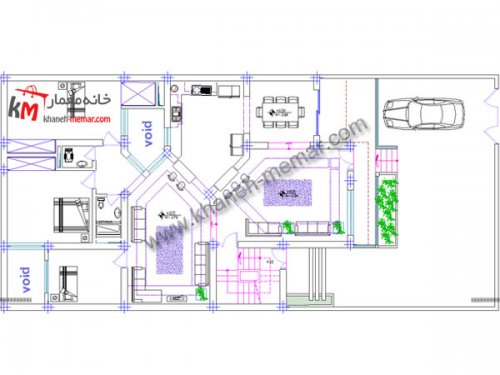
Building map with access position from west
The map structure of this apartment is a concrete skeleton and its access level is from the west.On the first floor there are two independent three-bedroom units.Also,as you can see,this elevator is also designed.
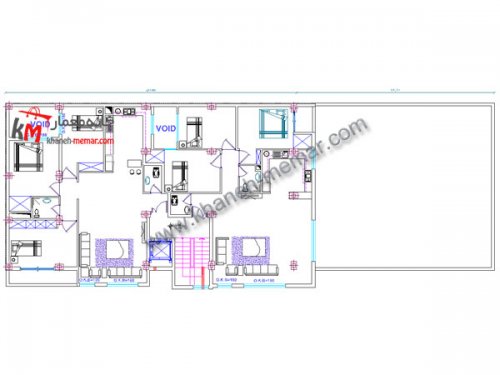
Duplex home map with modern facade file
This map was designed by the architect’s team for duplex design.Its concrete structure is intended for access from the north.To download the executable file of this map click here for a dedicated executable file.
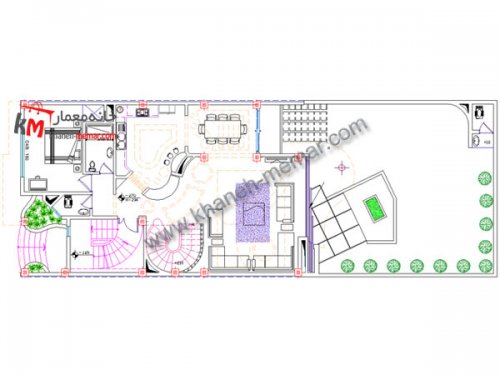
Three-floor building plan
The plan of this 3-floor building has access from the north and east.The concrete structure is designed and has two-bedroom units.If you are looking for a 10 * 20 residential building map,just enter your dimension in the search box and find the map you want.
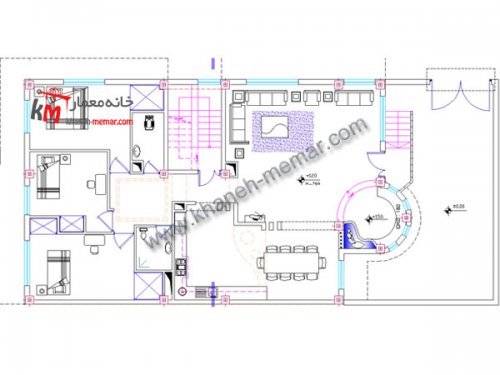
4 floor apartment map
The west plan has four two-units floor.The units are designed on a two-bedroom map.The structure selected for this apartment is also a concrete structure.Get this map with both sides of the facade here.
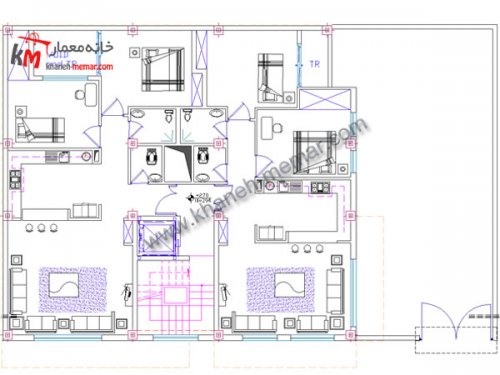
Map of the three floors of the south building
This 3-floor plan is suitable for limited-size lands and is designed with a concrete structure.The entrance is from the south.Click here to see the dimensions of this map.
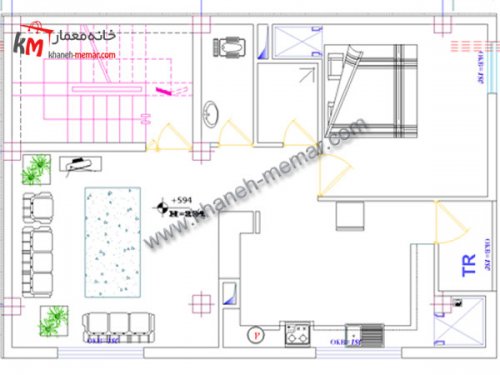
Map of duplex house with two sides 3D facade
Access from both the north and south sides,along with both sides of the 3D facade,gives this map a unique look.The structure is a skeleton building and has three floors.
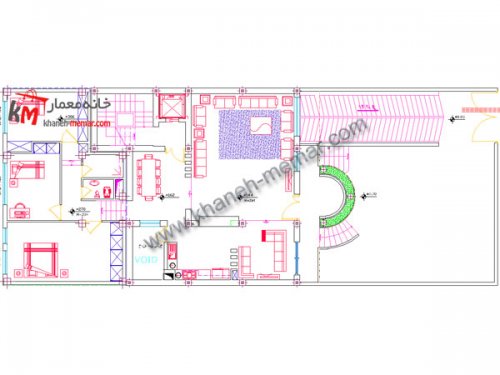
Executive Map of Concrete Skeleton
Concrete skeleton structures and access from the north led to the creation of the following beautiful design.The map also has 3D facades as well as interior decoration 3D files.
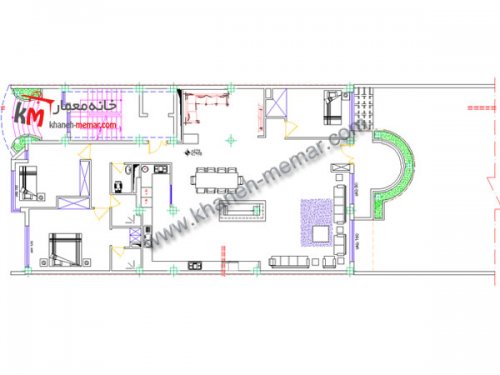
3 floor building map
The three-floor residential plan has access from the south (courtyard entrance).The design of the project is concrete.The design includes basement,ground floor and first floor.
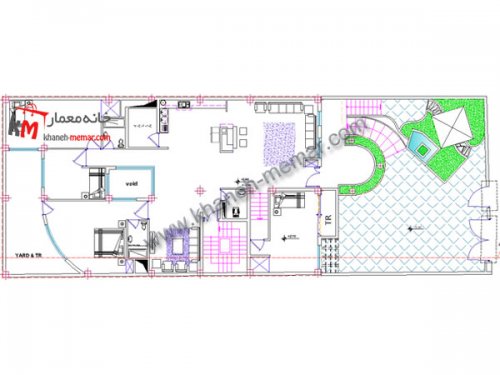
Residential Commercial Map
Access to the building is from the north and west.It has a business unit and two independent units on it,each unit on one floor.
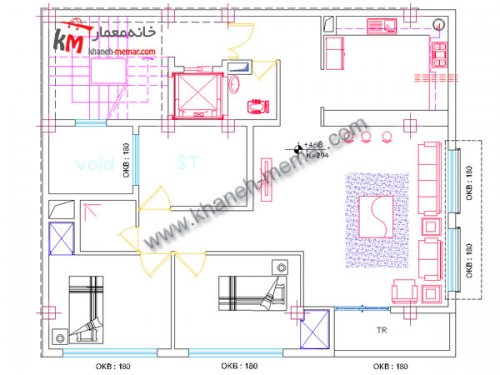
Map design of 3-floor residential building
The building is designed on a sloping surface.It has a beautiful view on both sides and is accessible from the south and east.
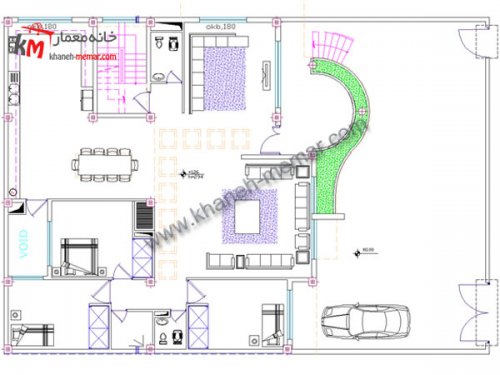
Apartment plan with concrete structure
Designed on a 5-floor map with a stylish,modern concrete structure,the design evokes a sense of beauty and satisfaction.Due to the type of floors of this design,a dedicated interior decoration file is also included.
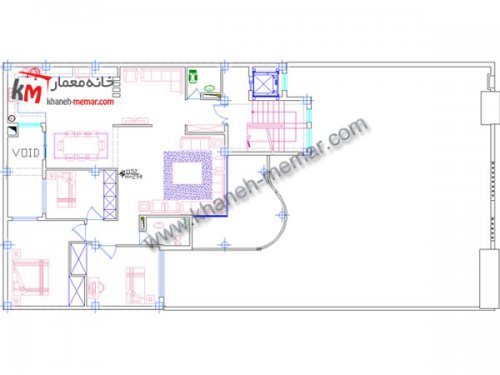
Map of two unit apartment
The map of the two-unite apartment is designed in three floors and includes the parking and pilot floors,ground floor and first floor.
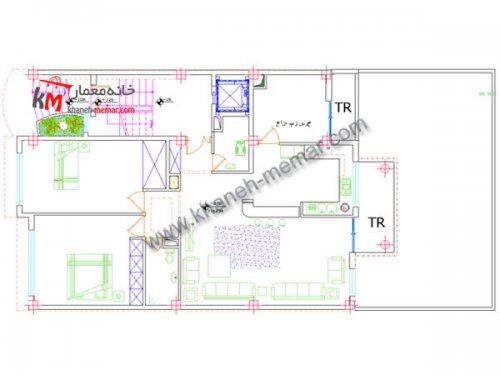
Modern residential building map design
The building map is three-floor and has accessibility from the south.The structure used in it is clay brick and its stylish facade file is housed in the project package.

North villa map
Drawing Residential Building Design This duplex apartment has access from the north and south.The brickwork is used in the building and has classic facades on both sides.
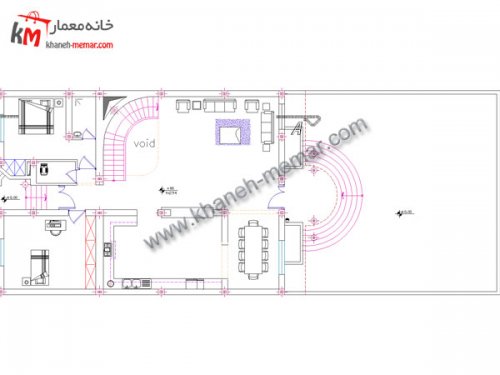
South Duplex Map
The duplex building plan is made of earthen brick and has access to the courtyard (south).On the ground floor there is a dining, kitchen, guest bedroom and reception hall.
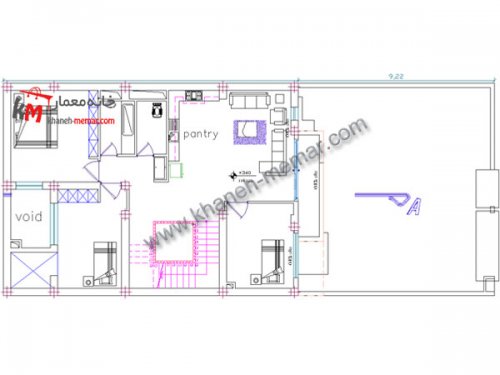
Map of three-floor concrete building
The plan has access from the south and the concrete structure is concrete.The building was designed on 3 floor:basement,ground floor and first floor.On the first floor of this map are separate two two bedroom units.
Integrated three-floor plan
The structure of this map is a combination of building materials and concrete skeleton.It is accessible from the north and east of the building.The ground floor is duplex and the first floor is designed as two separate units.Click here to download the three-floor consolidated plan.
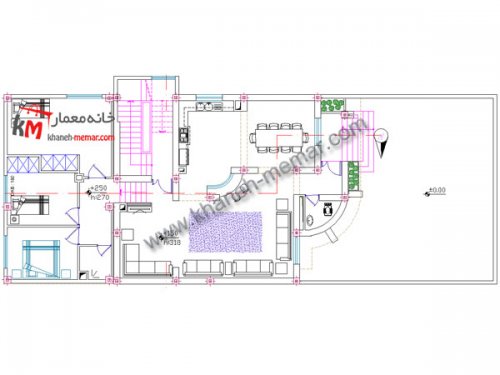
Map of concrete apartment
The design of the building is 4 floors with concrete materials.It has seven units and the materials used in the facade of the building are a combination of stone and brick.
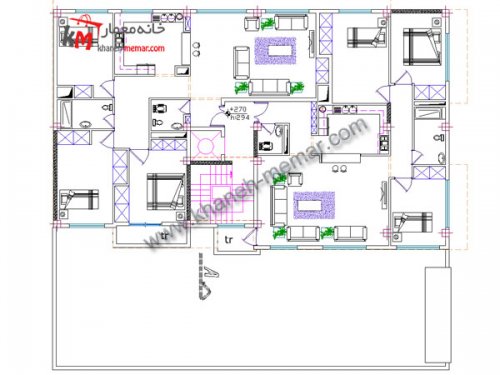
4 unit building map
The building’s map is designed with access from the south and three floors.The building is of clay brick.
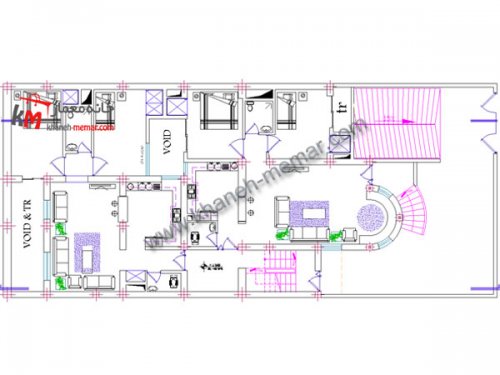
North two floor building
The building is designed as a duplex with a ground floor consisting of a parking lot and a public arena.The first floor consists of three bedrooms with pantry and living area.
.
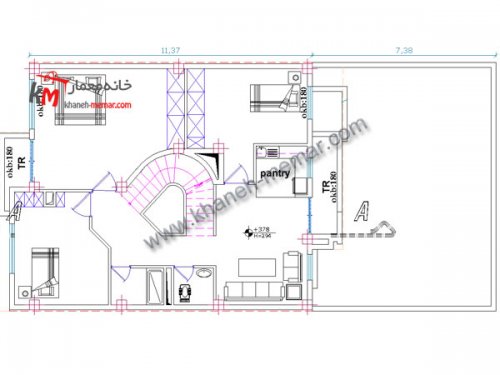
Two-floor building map
The plan for this plan was designed on a plot of land 20 * 25 square meters in length.The structure of the concrete skeleton and the building are on the ground floor and the first two independent floors.
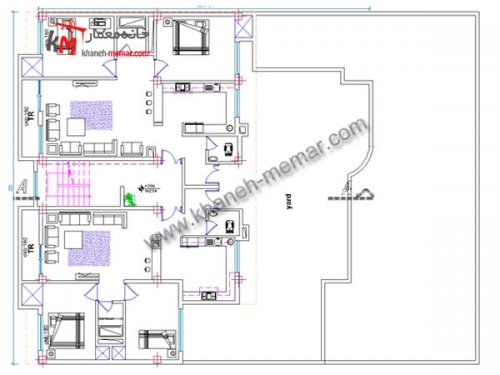
South House Map
The map has two floors of parking and a ground floor.The ground floor has three bedrooms and the materials used are clay brick.Click here for a beautiful view of this plan.
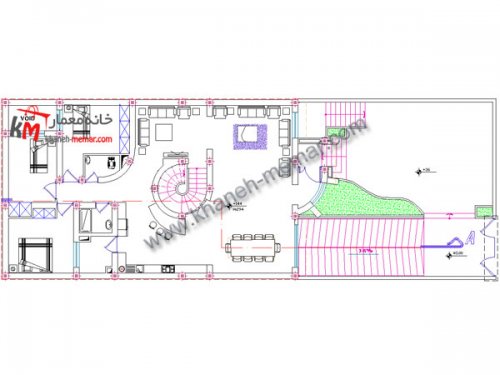
Building map with concrete structure
The map has a parking floor and a unit on it that is three bedroom.The building is building material and economically viable.
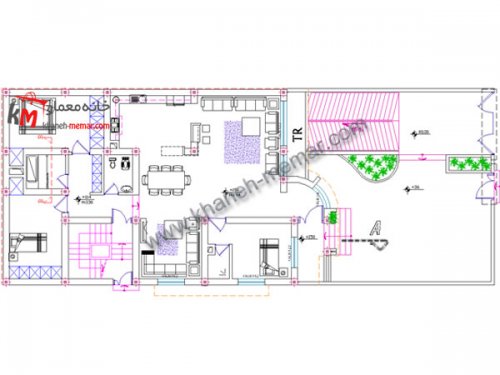
Map of two unit building with facade
The map you see is designed in three floors respectively,parking,ground floor and first.This building is a concrete skeleton and has a facade on both sides of the building.
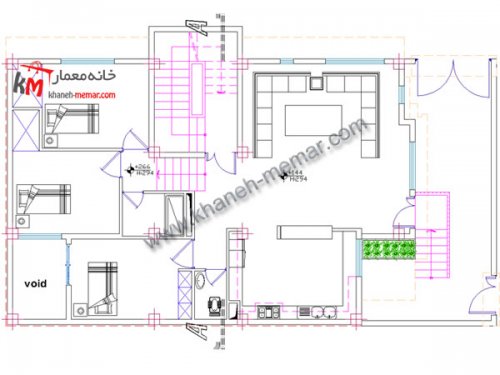
Modern map with a width of 10 meters
The entire duplex map has been designed and used for greater resistance to concrete construction.It has access to the south and a special facade has been provided.
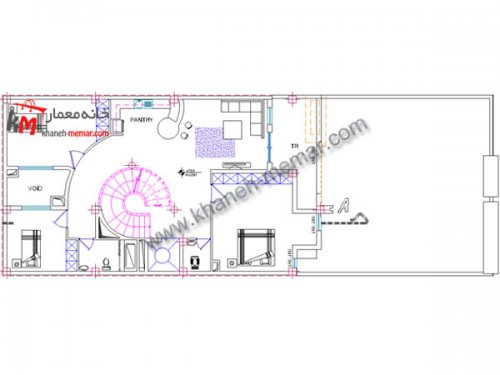
North and west three-floor building map
The map is designed with a width of 10 meters.Located on the ground floor of the parking lot and an independent unit.The first floor is dedicated to a two bedroom unit and the second floor to one three bedroom unit.
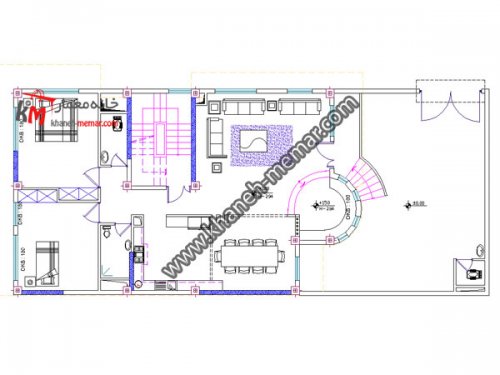
Modern building map with facade and decoration
The three-floor building plan includes the basement,ground floor and first floor.The ground floor consists of a parking.The ground floor and the first floor each have a separate three bedroom unit.The plan has an exterior design and interior design.
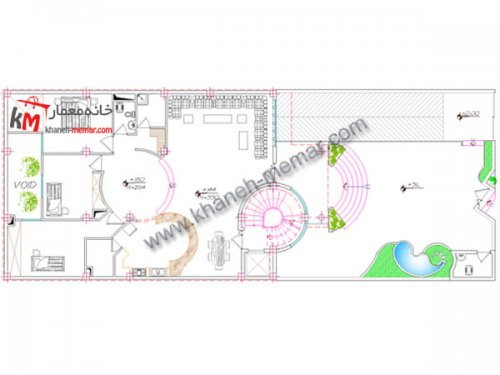
North Duplex Building Map
The 10-meter-wide map of the building,designed by the architect’s home team,has three floors and a concrete structure.The ground floor is dedicated to parking.The first floor is also connected to the second floor by a luxurious round staircase.
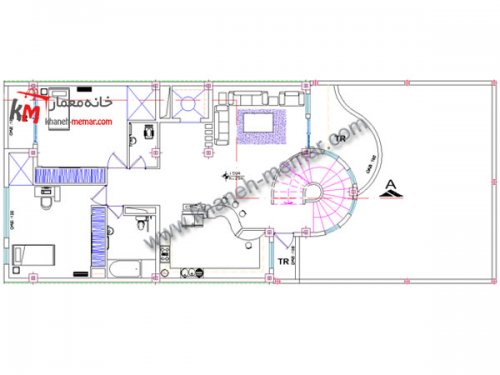
One floor home map
The south building also has access to the east.Landscapes and a beautiful swimming pool are designed for it.The structure is a concrete building and its elegant and modern look attracts every viewer.
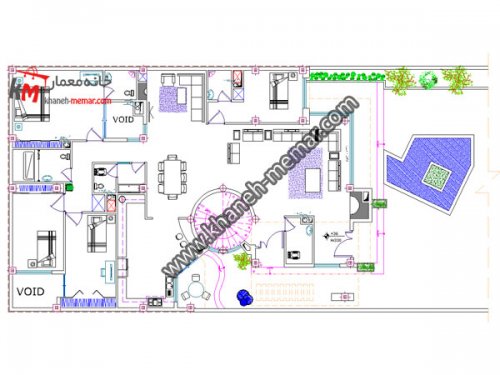
Residential duplex map
The house map shown below has two floors,designed as a duplex.Access from the north and south has made the design unique and the facade and decoration designed for this building make the map very attractive and cost effective.
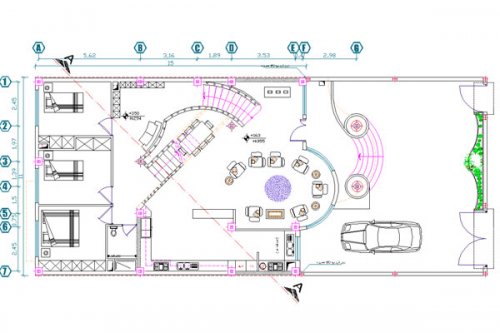
AutoCAD home map
All of the drawings on the site of the architect’s house are in the form of an autocad file,with all the details included.This map is accessed from the north and east.The building is brick and has two bedrooms.
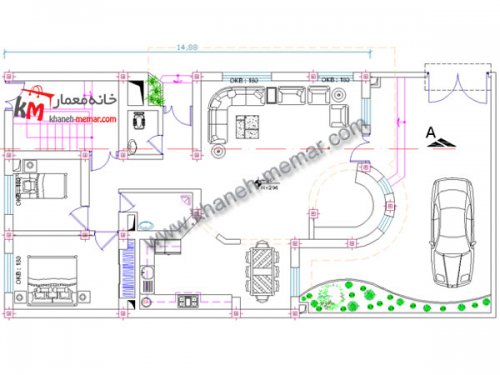
North three-floor building map
The three-floor building plan is designed with a concrete structure and includes three levels of parking,ground floor and first floor.The ground floor is dedicated to one three bedroom unit and the first floor to two two bedroom units.
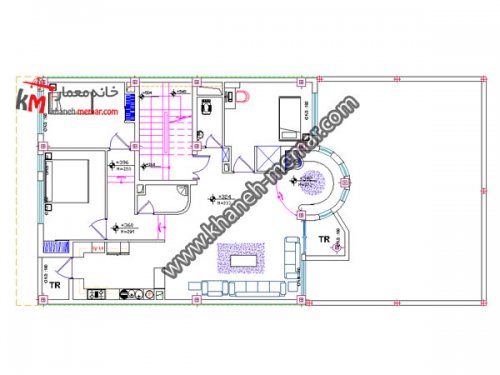
One floor building map
This plan has a three-floor residential building with a concrete skeleton.The layout of the bedrooms is also good on this map.
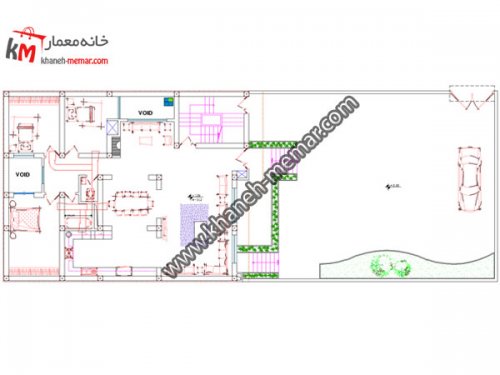
Map of the three-floor duplex building
The building is accessible from the south.The building is made of earthen brick.On the lower floor is a parking lot.On the ground floor is a large reception,living space,a bedroom,which is connected by a beautiful round staircase to the upper floor.
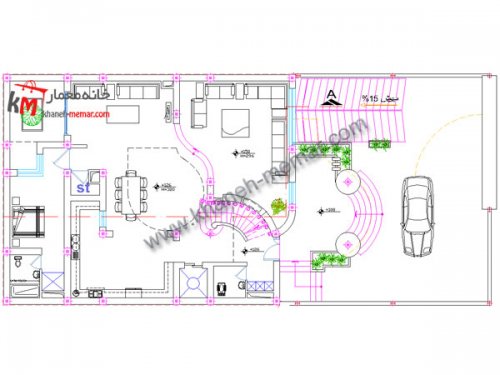
Architectural plan of three-floor building
The access to this building is great as it has access from both north and south.It uses concrete and consists of two floors on the parking floor.Each of these floors also comprises a unit of three bedrooms.
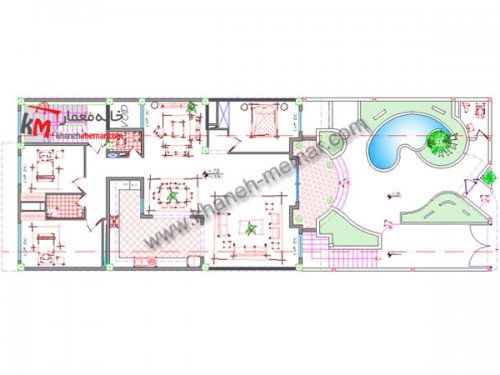
Two floor building
This two-floor building map has access from the south.The structure used in that concrete structure is designed as a duplex.
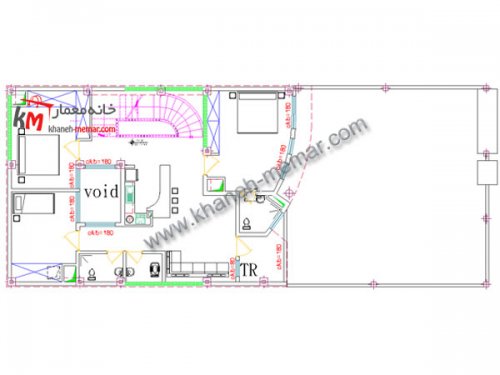
North residential map
The building plan includes a parking lot and two types of floors.Access to the floors is provided by stairs and elevators.Each floor has three bedrooms.The building is also a concrete structure.
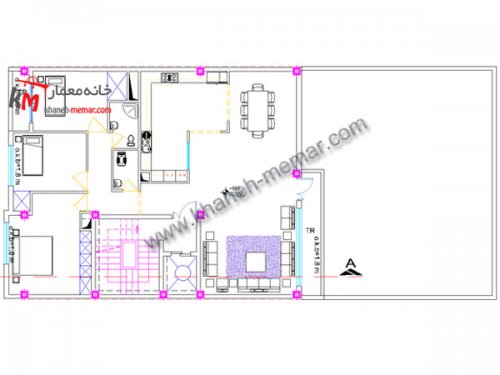
architectural drawing
The following three-floor map of the building has access from the south.It is made of concrete and consists of a parking and two floors.It is a two-unit building with three bedrooms on each floor.
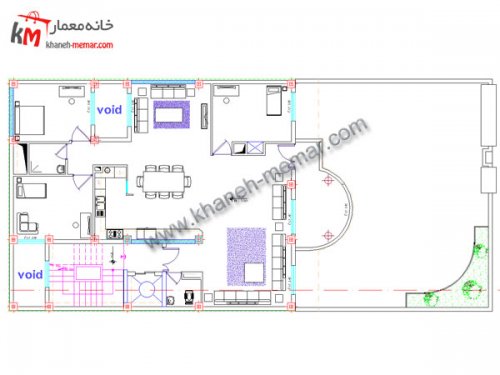
5 floor apartment map
The view of the five-floor apartment building is concrete.The floors also comprise a parking with four residential floors.Each floor also has two three-bedroom units.
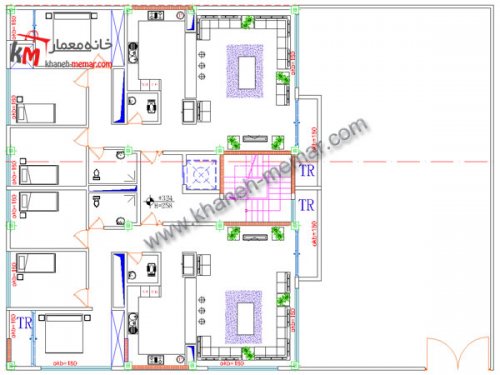
Villa map Residential building map design
Map of the building of a villa has three bedrooms.The location has good access from north and south.
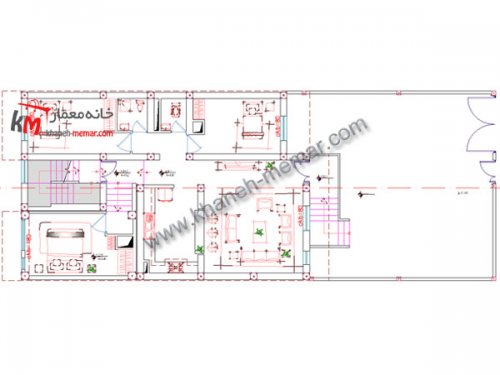
Four-floor apartment map
The four-floor apartment plan has a concrete skeletal structure design.Its accessibility is south and consists of two independent two bedroom units on each floor.
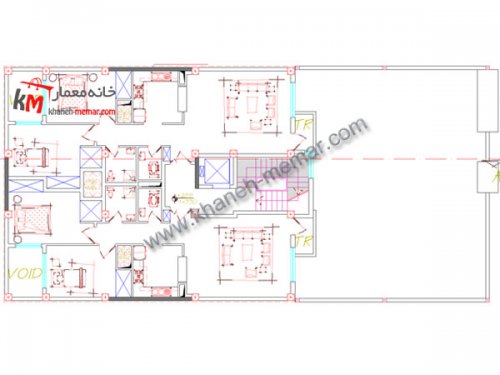
Two-floor building plan
The building plan for this project is duplexed,accessible from the south and west.The structure used is the steel structure.See more details of the two-floor building plan.
Villa House Map Residential building map design
The villa has been designed in two floors.It is designed to be accessed from the north and west by steel structures.On the ground floor of this building are four large bedrooms.Be sure to check out this villa house map.
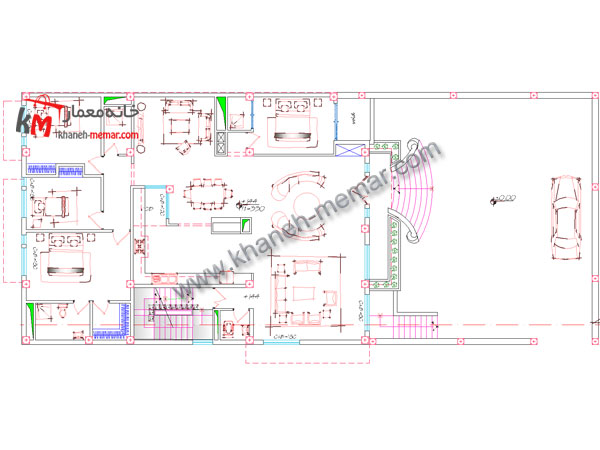
Duplex architecture map
On this map,the three-floor duplex residential building features a parking lot and two duplex floors.This plan has four bedrooms.Follow this duplex architecture map at the architect’s house.

Two-floor map design
The building map that we want to talk about is one of the most beautiful designs of the architect’s house.This residential building map has two exterior facades that invite you to view this two-floor building map.

4-floor apartment plan
The design of this 4-floor apartment was designed by a team of home architects.The plan is to build a concrete apartment.The location of this building map is accessed from the south and the entrance from the courtyard.See more details on the four-floor apartment plan.

What is Residential building map design?
At the beginning of a construction project, after initial research,a building map is required.Mapping activity is so important that it has several thousand years of history in Iranian and world architecture.
In ancient times, Iranians used coherent and sophisticated maps to build their cities and homes at that time; That has attracted a lot of tourists and scientists.At the present time, with the help of software and the advancement of science, the activity of building mapping is very broad and very professional and ongoing;In such a way that in the repair and reconstruction of small buildings or interior architecture, people tend to act calculatively and be aware of the details before any action is taken.
Application of Building Drawing
Building mapping is used in fields such as, architectural engineering, civil engineering, electrical engineering and mechanical engineering.
Architectural design, structural calculations, electrical installations and mechanical installations for applications such as apartment design, villa shop design and office design can be mentioned.
The stages of engineering services are such that the architectural plan is drawn first;The structural calculations will then be calculated and plotted by the relevant engineers on the electrical and mechanical installations map.
Of course, to provide a proper map, there are a variety of issues, including city and municipal laws, national building regulations, international standards, land use and employer requirements.
Now, to understand the employer, building maps of engineering using 3D simulation software are also provided; We can design architectural, interior decoration (false ceiling, hemp, kitchen decoration, living room and dining room decoration, bedroom decoration, office decoration and commercial decoration …) as well as facade design, building facade lighting and landscaping He built the building.
You can find more information on interior decoration, building facades, or architectural articles. Contact us for more tips so our experts can get in touch with you as soon as possible.
Design steps of the architectural plan
If you have already designed a building map, be sure to follow the steps of the building plan in order; You approve the plan of your residential building in the best and most beautiful way.
For an ideal design, we first need to know the building needs and requirements we want to design and keep in mind that each building design is different from the other.
Suppose we want to design a map of a 4- to 5-floor residential apartment on a pilot with a unit on the floors.
Because we want to go through the design stages of the plan, then the dimensions, position, or appearance of the terrain will not be considered.
The following steps must be followed in order to design an architectural plan.
A) Locate the stairs and elevators on the building map
The first and most important thing to consider when designing a plan; Then place it on the building map, where stairs and elevators are located. The placement of stairs and elevators in the building map should take into account the following: the shape of the floor, the dimensions, the number of units in the floors, the number of parking spaces required in the basement and the ground floor.
Then it has to be decided about the appearance of the staircase and its case such as 2-sided, 3-sided or step-4-sided.
Although there is no comprehensive law on this subject; Considering the dimensions of the land, its shape and appearance and the shortcomings and deficiencies of the project, the best position for the staircase and elevator should be determined; But often the most beautiful and beautiful place for stairs and elevators in the plan of residential apartments, in the center and middle of the building plan.
(B) Separation of public and private areas in the building map
Once the staircase has been identified on the building map, we must make a comprehensive separation with regard to public, private and semi-private environments, also called so-called building map staining.
Admittedly, the plans include stairs and elevators, but because of the importance of placing the stairs on the building map and its influence on the design process, we put it first.
It is not difficult for many architecture students to stain a residential building plan, although it may seem difficult to get a large area or in particular designs for building plans, but it does not take long to design residential apartments. It’s not complicated.
Given the location of the stairs and elevators mentioned above; Its best location in this building map model is in the center of the plan, with one plan being allocated to the private (bedrooms and bathrooms) and the other to the public and semi-private areas (living room, living room and kitchen).
This time we may need to change some of the staircase positions.
C) Kitchen placement and building map entry
Choosing the best and most appropriate kitchen location on a building map is one of the most important; That can greatly affect the quality of the design directly; But overall,it is best to design the kitchen in a location;Including direct light and air conditioning.
It is best to have design conditions and direct access to the terrace from the kitchen.
The kitchen entrance should be close to the entrance to the building and be directly connected to the living and dining areas. .
D) Select the method of layout of bedrooms and bathrooms
This part of the design needs to be more precise, as different modes of bedroom placement need to be considered; And make the best decision.
The design of the bedrooms should take these into account
- Certainly one of the bedrooms should be designed as a parent’s bedroom (albeit larger than the whole room).
- Note that the parental room area should not be less than 2 square meters.The bedrooms should be an entryway.
- Keep in mind that the doors to the rooms are not directly visible from other parts of the house.
- As far as possible, parents’ and children’s bedrooms may be separated from each other.
- All bedrooms should have a standard 2cm wide wardrobe; it is best to have a wardrobe depth of 1 or 2cm.
- The bathroom should be designed near the bedrooms and it should be noted that the door is not visible from other parts of the house.
Columning
Piling should be according to the location of the cars in the parking lot and the shape of the floor plan.
After the general design of the building map has been completed; Before embarking on any minor modifications, we need to make a column on the building map.
Many friends find it difficult to columnize, but it is a very easy task to paint in residential buildings.
In this part of the design process, we must go to the parking lot design; Consider the positioning and number of cars in the parking lot, then check the position of these columns in the plan of the other floors.
In this section, we may have to make minor changes to the floor plan design, depending on the position of the columns.
E) Planning reforms and observing interior design details on the building map
In this part of the building map design that is more or less the general plan of the plan; We go into the details and interior design of the building.
At this stage of the plan design process, considering the columns we did in the previous section; We may have to make some very minor changes to some parts of the other floor plan; But no general changes.
F) Furnishing the plan on the building map
The final work we need to do to complete the plan design; Basic furniture is the building plan. When making furniture, we must adhere to the professional principles of how to plan furniture.
At this point, it is also possible to make minor changes to the design of the plan, making changes to make the interiors more efficient and taking into account the interior design of the different spaces.
The newest Projects
Building Map Frequently Asked Questions

